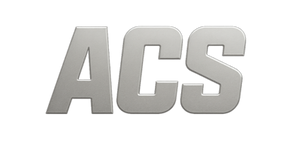ACS 8x6M Gable Roof System
ACS 8x6M Gable Roof System
$72,212.00
- Direct from the Factory
- Professional Technical Support
- Customizable Solutions Available
Why choose ACS?
1. Factory-Direct Pricing
We cut out the middlemen so you get industrial-grade event gear at true factory prices — high quality, lower cost.
2. Lifetime Support
Our commitment doesn’t end after purchase. We provide lifetime technical support to help you get the most from your equipment, anytime you need it.
3. Free & Reliable Global Delivery
We ship worldwide with trusted carriers like DHL Express — always free, always trackable, and always reliable.
Customer service
We are listening to you from Monday to Saturday from 10 a.m. to 7 p.m.
You can contact us via our contact form:




